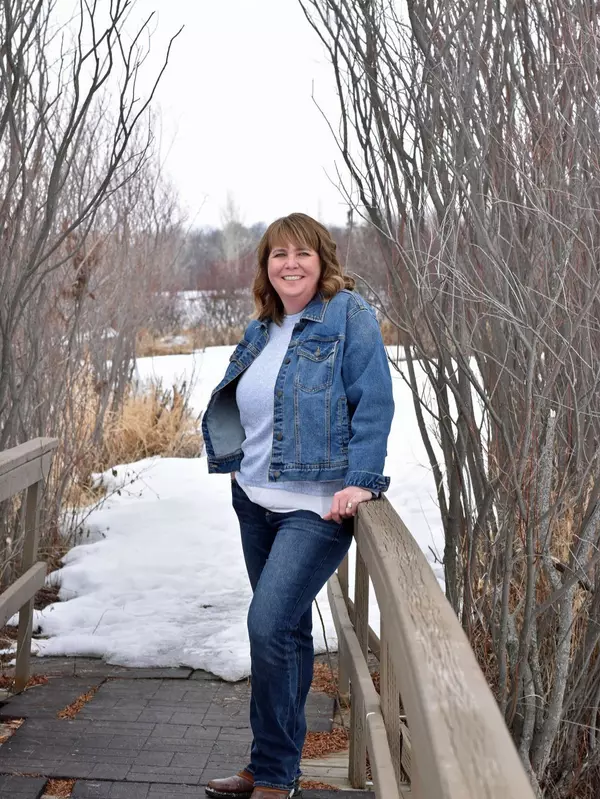For more information regarding the value of a property, please contact us for a free consultation.
Key Details
Sold Price $350,000
Property Type Single Family Home
Sub Type Detached
Listing Status Sold
Purchase Type For Sale
Square Footage 1,661 sqft
Price per Sqft $210
Subdivision Downtown West
MLS® Listing ID A2238296
Sold Date 11/17/25
Style 1 and Half Storey
Bedrooms 4
Full Baths 3
Year Built 1921
Annual Tax Amount $4,218
Tax Year 2025
Lot Size 9,000 Sqft
Acres 0.21
Property Sub-Type Detached
Source Central Alberta
Property Description
This historical home built in 1921 is the perfect home for any family. Nestled in the heart of Stettler, this quiet, cozy yard is great for entertaining on warm summer nights. Six-foot cedar privacy fence around the perimeter of a lot and a half makes you feel like you're in your own private oasis., with a fire pit to finish off your back yard entertainment.
This house has 4 bedrooms and 3 full bathrooms. A workout room and an updated basement. Two fireplaces and gas hookups for BBQing. Freshly painted and uniquely styled to bring this historical gem into the modern day. A home like this is truly a rare find!
Location
Province AB
County Stettler No. 6, County Of
Zoning R2
Direction W
Rooms
Basement Full
Interior
Interior Features Built-in Features, Chandelier, Crown Molding, French Door, Natural Woodwork, No Smoking Home, See Remarks
Heating Forced Air
Cooling Central Air
Flooring Carpet, Marble, See Remarks, Vinyl
Fireplaces Number 2
Fireplaces Type Basement, Electric, Gas, Living Room, Masonry
Appliance Dishwasher, Gas Dryer, Gas Stove, Refrigerator, Washer
Laundry In Basement
Exterior
Parking Features None
Garage Description None
Fence Fenced
Community Features Golf, Park, Playground, Pool, Schools Nearby, Shopping Nearby, Sidewalks
Roof Type Asphalt Shingle
Porch Patio
Lot Frontage 75.0
Building
Lot Description Back Lane, Back Yard, Landscaped, Lawn, Many Trees
Foundation Poured Concrete
Architectural Style 1 and Half Storey
Level or Stories One and One Half
Structure Type Wood Frame,Wood Siding
Others
Restrictions None Known
Tax ID 56616560
Ownership Private
Read Less Info
Want to know what your home might be worth? Contact us for a FREE valuation!

Our team is ready to help you sell your home for the highest possible price ASAP
GET MORE INFORMATION




