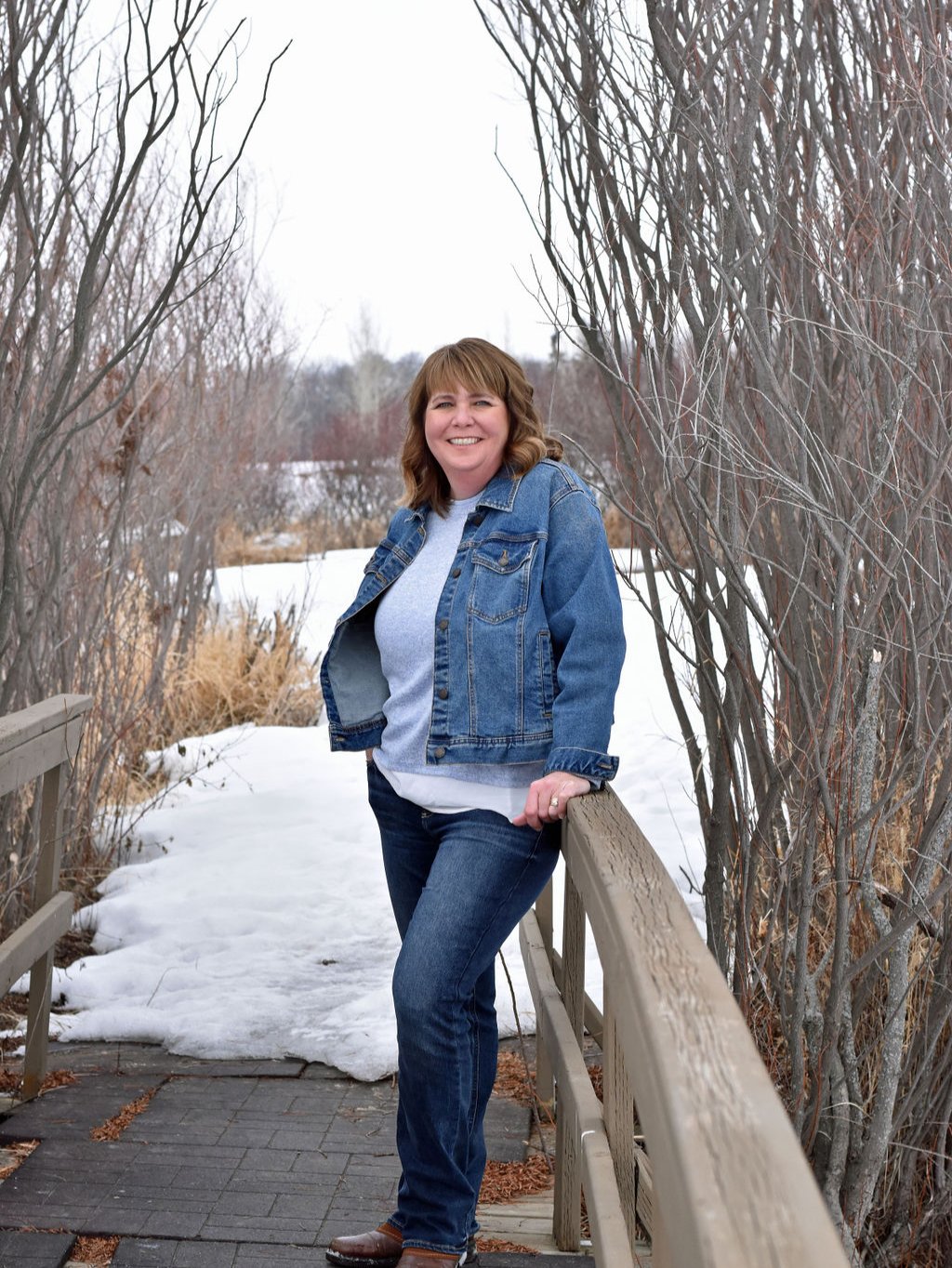For more information regarding the value of a property, please contact us for a free consultation.
Key Details
Sold Price $294,500
Property Type Townhouse
Sub Type Row/Townhouse
Listing Status Sold
Purchase Type For Sale
Square Footage 1,252 sqft
Price per Sqft $235
Subdivision Valleyview
MLS® Listing ID A2255720
Sold Date 10/01/25
Style 2 Storey
Bedrooms 4
Full Baths 3
Half Baths 1
Condo Fees $400
Year Built 2008
Annual Tax Amount $2,811
Tax Year 2025
Lot Size 10 Sqft
Property Sub-Type Row/Townhouse
Source Central Alberta
Property Description
Welcome to this beautifully maintained 4-bedroom, 4-bath townhouse that blends comfort, functionality, and thoughtful upgrades throughout. Step inside to an inviting open-concept main floor featuring a bright kitchen with stylish cupboards, updated countertops, and durable lino flooring, seamlessly flowing into the cozy living room with a gas fireplace and warm laminate floors. From the kitchen, enjoy easy access to the 12' x 7' rear deck—perfect for morning coffee or summer BBQs.
Upstairs, you'll find three spacious bedrooms and a full bathroom, with laminate flooring extending through the bedrooms, hallways, and stairs for a clean, modern feel. The fully finished basement adds valuable living space with a large bedroom complete with its own private bath, as well as a dedicated laundry room. Outside, the fenced backyard offers privacy and a great space for entertaining, while the oversized garage with rear alley access and additional street parking ensures convenience. Located close to walking trails, a new school, and a variety of amenities, this home is ideal for families or anyone seeking low-maintenance living in a fantastic neighborhood.
Location
Province AB
County Camrose
Zoning R2
Direction W
Rooms
Other Rooms 1
Basement Finished, Full
Interior
Interior Features Ceiling Fan(s), Closet Organizers, Laminate Counters
Heating Forced Air
Cooling None
Flooring Laminate
Fireplaces Number 1
Fireplaces Type Gas, Living Room, Tile
Appliance Dishwasher, Electric Stove, Garage Control(s), Microwave Hood Fan, Refrigerator, Washer/Dryer
Laundry Main Level
Exterior
Parking Features Double Garage Detached
Garage Spaces 2.0
Garage Description Double Garage Detached
Fence Fenced
Community Features Playground, Sidewalks, Street Lights, Walking/Bike Paths
Amenities Available Snow Removal
Roof Type Asphalt Shingle
Porch Deck
Exposure W
Total Parking Spaces 2
Building
Lot Description Back Lane, Back Yard, Front Yard, Interior Lot, Landscaped
Foundation Poured Concrete
Architectural Style 2 Storey
Level or Stories Two
Structure Type Wood Frame
Others
HOA Fee Include Insurance,Maintenance Grounds,Professional Management
Restrictions Pet Restrictions or Board approval Required
Tax ID 102228683
Ownership Private
Pets Allowed Restrictions
Read Less Info
Want to know what your home might be worth? Contact us for a FREE valuation!

Our team is ready to help you sell your home for the highest possible price ASAP
GET MORE INFORMATION




