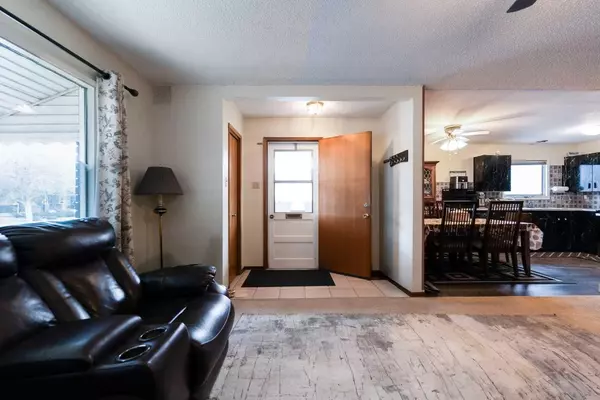For more information regarding the value of a property, please contact us for a free consultation.
Key Details
Sold Price $303,000
Property Type Single Family Home
Sub Type Semi Detached (Half Duplex)
Listing Status Sold
Purchase Type For Sale
Square Footage 924 sqft
Price per Sqft $327
Subdivision Glendale
MLS® Listing ID A2218666
Sold Date 07/18/25
Style Attached-Side by Side,Bungalow
Bedrooms 3
Full Baths 2
Year Built 1969
Annual Tax Amount $2,456
Tax Year 2024
Lot Size 3,414 Sqft
Acres 0.08
Property Sub-Type Semi Detached (Half Duplex)
Source Lethbridge and District
Property Description
Welcome to 244 Cassino Street S! This well-kept half duplex offers 924 sq ft on the main level with recent updates throughout. The main floor features a spacious living room, functional kitchen and dining area, two bedrooms, and a 4-piece bathroom. The fully developed basement includes a third bedroom, large recreation room, 3-piece bathroom, and a generous storage area. The backyard is fully fenced and includes a single detached garage. Located in a quiet, convenient neighbourhood close to amenities, this property is an excellent opportunity for first-time buyers, investors, or downsizers. Contact your favourite REALTOR® today!
Location
Province AB
County Lethbridge
Zoning R-L
Direction SW
Rooms
Basement Finished, Full
Interior
Interior Features Ceiling Fan(s), Storage
Heating Forced Air
Cooling None
Flooring Concrete, Laminate
Appliance Dishwasher, Dryer, Refrigerator, Stove(s), Washer
Laundry In Basement
Exterior
Parking Features Single Garage Detached
Garage Spaces 1.0
Garage Description Single Garage Detached
Fence Fenced
Community Features Lake, Park, Playground, Schools Nearby, Shopping Nearby, Street Lights, Tennis Court(s), Walking/Bike Paths
Roof Type Flat Torch Membrane
Porch Front Porch, Patio
Lot Frontage 33.0
Total Parking Spaces 4
Building
Lot Description Back Lane, Back Yard, Landscaped, Lawn, Standard Shaped Lot, Street Lighting
Foundation Poured Concrete
Architectural Style Attached-Side by Side, Bungalow
Level or Stories One
Structure Type Brick,Wood Siding
Others
Restrictions None Known
Tax ID 91186140
Ownership Private
Read Less Info
Want to know what your home might be worth? Contact us for a FREE valuation!

Our team is ready to help you sell your home for the highest possible price ASAP



