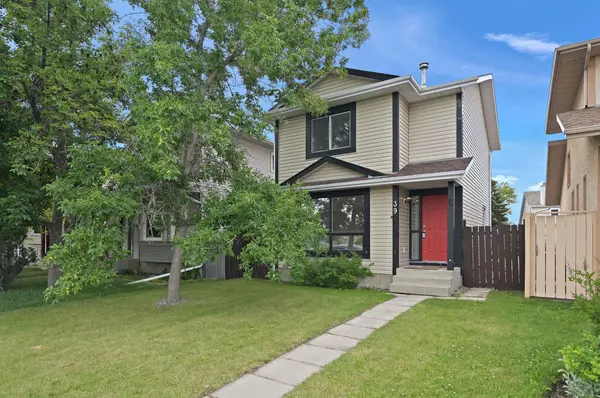For more information regarding the value of a property, please contact us for a free consultation.
Key Details
Sold Price $415,000
Property Type Single Family Home
Sub Type Detached
Listing Status Sold
Purchase Type For Sale
Square Footage 1,090 sqft
Price per Sqft $380
Subdivision Erin Woods
MLS® Listing ID A2233676
Sold Date 07/16/25
Style 2 Storey
Bedrooms 3
Full Baths 1
Half Baths 1
Year Built 1989
Annual Tax Amount $2,669
Tax Year 2025
Lot Size 3,272 Sqft
Acres 0.08
Property Sub-Type Detached
Source Calgary
Property Description
Welcome home to affordability. Across from the park is nestled this freshly painted 2-storey home located in the southeast community of Erin Woods. Open concept interior, living room with large windows for loads of natural sunlight, laminate flooring, spacious kitchen with eating area perfectly placed at the back of the house to looks out to deck and easy access to the rear yard. Heading upstairs you will find the large primary bedroom with a generously sized closet, plus the second and third good sized bedrooms, and a full bathroom. The partially finished lower level has great potential and awaits your creativity. This home is within walking distance of many amenities Erin Woods has to offer, including restaurants, coffee shops, grocery stores, banks, schools, parks, and more and everything else that matters.
Location
Province AB
County Calgary
Area Cal Zone E
Zoning R-CG
Direction N
Rooms
Basement Partial, Partially Finished
Interior
Interior Features No Animal Home, No Smoking Home
Heating Forced Air, Natural Gas
Cooling None
Flooring Carpet, Ceramic Tile, Laminate
Appliance Dishwasher, Electric Oven, Refrigerator, Washer/Dryer
Laundry In Basement
Exterior
Parking Features Off Street, See Remarks
Garage Description Off Street, See Remarks
Fence Fenced
Community Features Park, Playground, Schools Nearby, Shopping Nearby
Roof Type Asphalt Shingle
Porch None
Lot Frontage 30.19
Total Parking Spaces 2
Building
Lot Description Back Yard, Treed
Foundation Poured Concrete
Architectural Style 2 Storey
Level or Stories Two
Structure Type Vinyl Siding,Wood Frame
Others
Restrictions Airspace Restriction,Restrictive Covenant,Utility Right Of Way
Tax ID 101721262
Ownership Private
Read Less Info
Want to know what your home might be worth? Contact us for a FREE valuation!

Our team is ready to help you sell your home for the highest possible price ASAP



