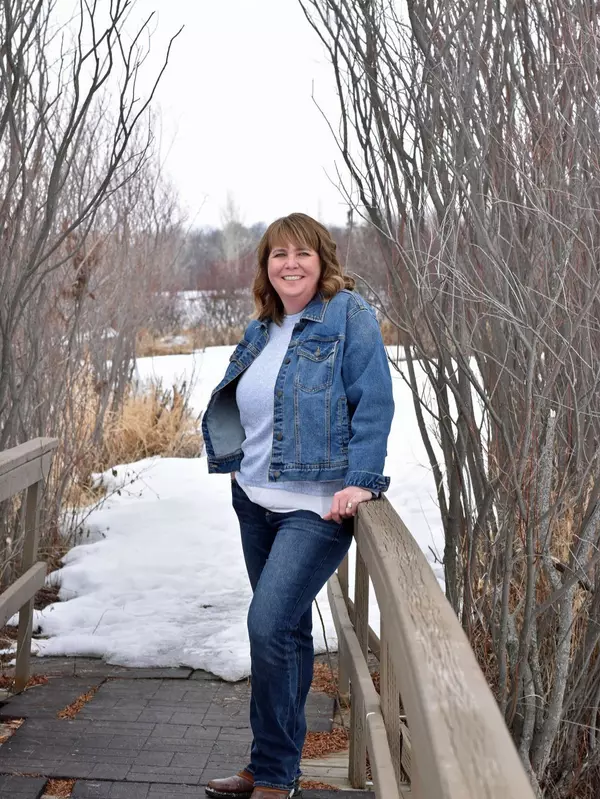
UPDATED:
Key Details
Property Type Single Family Home
Sub Type Detached
Listing Status Active
Purchase Type For Sale
Approx. Sqft 864.0
Square Footage 864 sqft
Price per Sqft $137
MLS Listing ID A2269767
Style Mobile Home-Single Wide
Bedrooms 5
Full Baths 2
HOA Y/N No
Year Built 1974
Lot Size 2,613 Sqft
Acres 0.06
Property Sub-Type Detached
Property Description
Location
Province AB
Community Playground, Schools Nearby, Shopping Nearby
Zoning MHP
Rooms
Basement None
Interior
Interior Features See Remarks
Heating Forced Air, Natural Gas
Cooling None
Flooring Laminate, Vinyl Plank
Inclusions 3 sheds behind 5117, second fridge and stove (5117 appliances include, fridge, stove, freezer) (5113 appliances include, dishwasher, washer, dryer)
Fireplace Yes
Appliance Dishwasher, Electric Stove, Freezer, Refrigerator, Washer/Dryer
Laundry In Bathroom
Exterior
Exterior Feature Garden
Parking Features Parking Pad
Fence None
Community Features Playground, Schools Nearby, Shopping Nearby
Roof Type Other
Porch Front Porch, Rear Porch
Total Parking Spaces 6
Garage No
Building
Lot Description Back Lane, Landscaped, Lawn
Dwelling Type Manufactured House
Faces N
Story One
Foundation Block
Architectural Style Mobile Home-Single Wide
Level or Stories One
New Construction No
Others
Restrictions None Known
GET MORE INFORMATION




