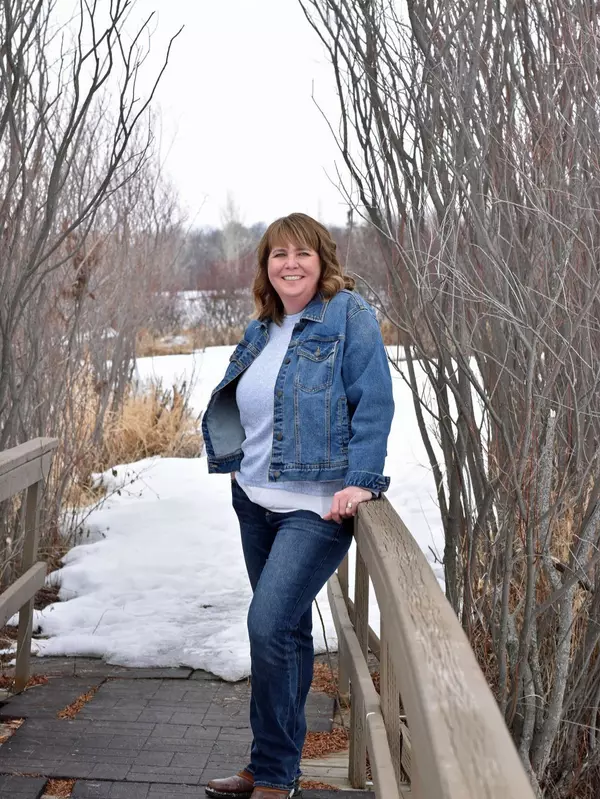
UPDATED:
Key Details
Property Type Single Family Home
Sub Type Detached
Listing Status Active
Purchase Type For Sale
Approx. Sqft 2495.0
Square Footage 2,495 sqft
Price per Sqft $452
Subdivision Chinook Gate
MLS Listing ID A2271021
Style 2 Storey
Bedrooms 8
Full Baths 6
HOA Y/N No
Year Built 2022
Lot Size 6,969 Sqft
Acres 0.16
Property Sub-Type Detached
Property Description
As you step through the impressive double-door entrance, you're greeted with a bright and open main floor that offers both functionality and luxury. Enjoy a full bedroom and a full bathroom on the main level, ideal for guests or multigenerational living. The upgraded gourmet kitchen includes built-in stainless steel appliances, quartz counters, and a spacious island, paired with a fully equipped spice kitchen for added convenience. A welcoming living room and dining area complete the main floor, creating the perfect flow for daily living.
Upstairs, you'll find 4 bedrooms, including two master bedrooms—each with its own spa-like ensuite (one 5-piece and one 4-piece). A large bonus room and a full laundry room add even more comfort and practicality.
The home also features a 3-bedroom legal suite in the basement with 2 full bathrooms, a generous living area, and a full set of stainless steel appliances—ideal for rental income or extended family.
Located just steps away from the pond, walking trails, and playgrounds, this home offers the perfect blend of luxury, space, and convenience for any family.
Location
Province AB
Community Lake, Park, Playground, Sidewalks, Street Lights
Zoning R1-U
Direction SW
Rooms
Basement Full
Interior
Interior Features Kitchen Island, No Animal Home, No Smoking Home, Quartz Counters, Separate Entrance, Vinyl Windows
Heating Forced Air
Cooling None
Flooring Carpet, Vinyl Plank
Fireplaces Number 1
Fireplaces Type Gas
Inclusions Storage Shed in the Backyard
Fireplace Yes
Appliance Built-In Oven, Dishwasher, Electric Cooktop, Electric Range, Garage Control(s), Gas Range, Microwave, Range Hood, Refrigerator, Washer/Dryer, Washer/Dryer Stacked, Window Coverings, Wine Refrigerator
Laundry Upper Level
Exterior
Exterior Feature Private Entrance
Parking Features Double Garage Attached
Garage Spaces 2.0
Fence Fenced
Community Features Lake, Park, Playground, Sidewalks, Street Lights
Roof Type Asphalt Shingle
Porch Deck
Total Parking Spaces 4
Garage Yes
Building
Lot Description Back Lane, Back Yard, Corner Lot, Landscaped, No Neighbours Behind, Pie Shaped Lot
Dwelling Type House
Faces SE
Story Two
Foundation Poured Concrete
Architectural Style 2 Storey
Level or Stories Two
New Construction No
Others
Restrictions None Known
GET MORE INFORMATION




