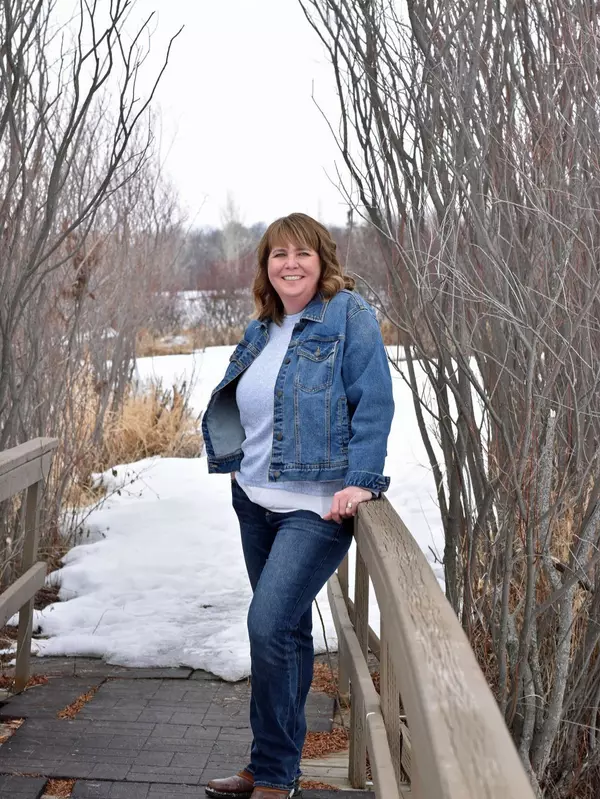
UPDATED:
Key Details
Property Type Single Family Home
Sub Type Detached
Listing Status Active
Purchase Type For Sale
Approx. Sqft 1504.0
Square Footage 1,504 sqft
Price per Sqft $179
Subdivision Mh - Creekside
MLS Listing ID A2271099
Style Modular Home
Bedrooms 3
Full Baths 2
HOA Fees $185/mo
HOA Y/N Yes
Year Built 2006
Lot Size 6,534 Sqft
Acres 0.15
Property Sub-Type Detached
Property Description
Inside, the open-concept main living area welcomes you with vaulted ceilings and a bright, spacious feel. The dining area comfortably fits a 6–8-person table, and the oversized kitchen features white cabinetry, a corner pantry, and a large, raised island with eating bar. The adjoining living room offers generous space and a cozy gas fireplace for those cold winter nights.
Down the hallway are all three bedrooms, two full bathrooms, and the laundry room. The expansive primary suite is tucked away at the far end of the home, complete with a huge walk-in closet and a private 4-piece ensuite.
Parking is abundant with a double front driveway, a heated (electric) 12' x 20 garage, shed and additional space at the back ideal for an RV. The impressive two-tier deck spans the entire length of the home—perfect for entertaining—while still leaving plenty of yard space. Enjoy your own gravel firepit area, a play center for the kids, and a gardening zone. Move in before Christmas with immediate possession available.
Location
Province AB
Community Park, Playground, Shopping Nearby, Street Lights
Zoning MHC
Rooms
Basement None
Interior
Interior Features Ceiling Fan(s), Kitchen Island, Laminate Counters, Open Floorplan, Pantry, See Remarks, Vinyl Windows
Heating Forced Air, Natural Gas
Cooling None
Flooring Laminate, Linoleum
Fireplaces Number 1
Fireplaces Type Gas, Living Room
Inclusions Shed, 12' x 20' Shed/Garage,
Fireplace Yes
Appliance Dishwasher, Dryer, Electric Stove, Microwave Hood Fan, Refrigerator, Washer
Laundry Laundry Room, Main Level
Exterior
Exterior Feature Fire Pit, Garden, Other, Private Yard
Parking Features Off Street, Parking Pad, RV Access/Parking
Fence Fenced
Community Features Park, Playground, Shopping Nearby, Street Lights
Amenities Available Playground
Roof Type Asphalt Shingle
Porch Deck
Total Parking Spaces 3
Garage No
Building
Lot Description Back Lane, City Lot, Corner Lot, Front Yard, Garden, Irregular Lot, Landscaped, Lawn, Street Lighting
Dwelling Type Manufactured House
Faces W
Story Bi-Level
Foundation Piling(s)
Architectural Style Modular Home
Level or Stories Bi-Level
New Construction No
Others
Restrictions None Known
GET MORE INFORMATION




