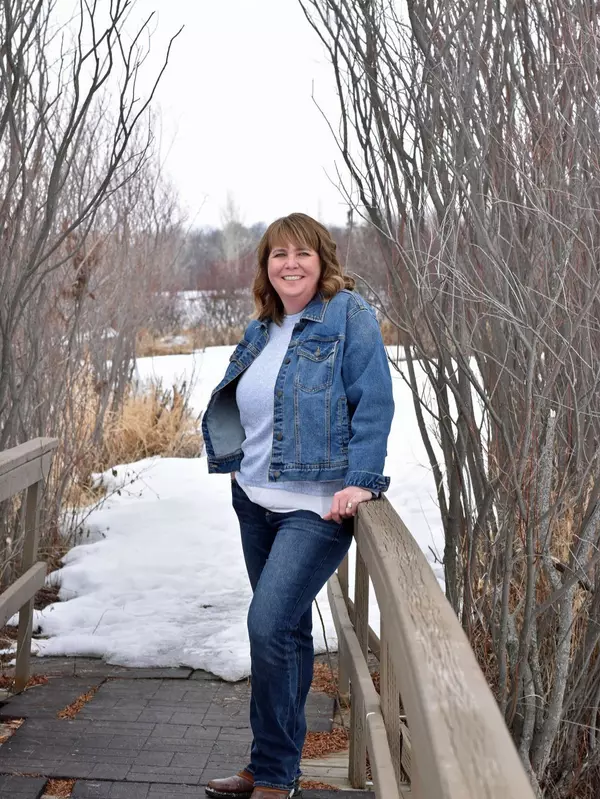
UPDATED:
Key Details
Property Type Single Family Home
Sub Type Detached
Listing Status Active
Purchase Type For Sale
Approx. Sqft 1788.84
Square Footage 1,788 sqft
Price per Sqft $419
Subdivision Meadowbrook
MLS Listing ID A2270466
Style 2 Storey
Bedrooms 3
Full Baths 2
Half Baths 1
HOA Y/N No
Year Built 1980
Lot Size 5,227 Sqft
Acres 0.12
Property Sub-Type Detached
Property Description
Location
Province AB
Community Park, Playground, Schools Nearby, Shopping Nearby, Sidewalks, Street Lights, Walking/Bike Paths
Zoning R1
Direction SE
Rooms
Basement Full
Interior
Interior Features Bookcases, Breakfast Bar, Built-in Features, Ceiling Fan(s), Closet Organizers, Granite Counters, No Smoking Home, Recessed Lighting, Storage, Track Lighting, Vinyl Windows
Heating Forced Air, Natural Gas
Cooling Central Air
Flooring Carpet, Vinyl Plank
Fireplaces Number 1
Fireplaces Type Gas
Inclusions Fish Tank & Accessories, Curtain Rods, TV Mounts, Basement Fridge & Deep Freeze
Fireplace Yes
Appliance Dishwasher, Dryer, Garage Control(s), Microwave, Range Hood, Refrigerator, Stove(s), Washer
Laundry In Basement
Exterior
Exterior Feature BBQ gas line, Dog Run, Garden, Private Yard
Parking Features Additional Parking, Alley Access, RV Access/Parking, Single Garage Attached, Triple Garage Detached
Garage Spaces 4.0
Fence Fenced
Community Features Park, Playground, Schools Nearby, Shopping Nearby, Sidewalks, Street Lights, Walking/Bike Paths
Roof Type Asphalt Shingle
Porch Deck
Total Parking Spaces 6
Garage Yes
Building
Lot Description Back Lane, Back Yard, Front Yard, Garden, Landscaped, Low Maintenance Landscape, Rectangular Lot
Dwelling Type House
Faces S
Story Two
Foundation Poured Concrete
Architectural Style 2 Storey
Level or Stories Two
New Construction No
Others
Restrictions None Known
Virtual Tour https://unbranded.youriguide.com/1220_meadowbrook_dr_se_airdrie_ab/
GET MORE INFORMATION




