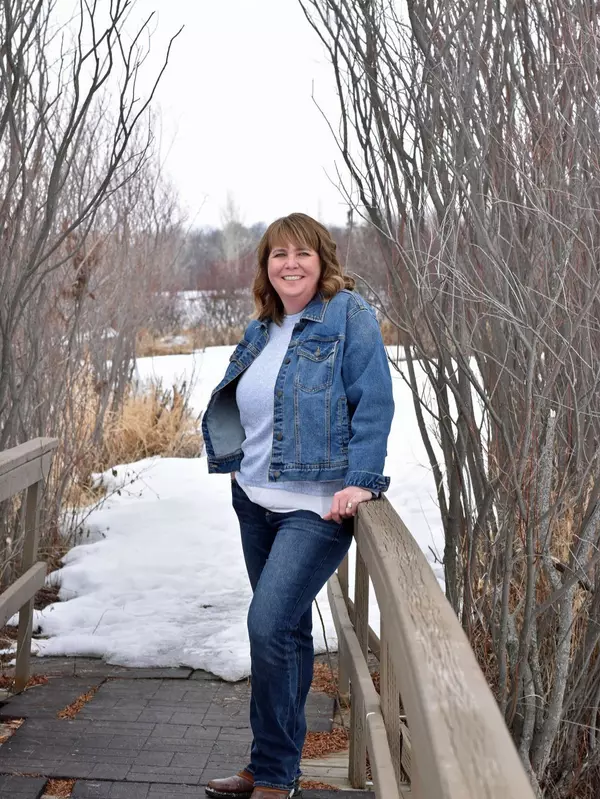
UPDATED:
Key Details
Property Type Townhouse
Sub Type Row/Townhouse
Listing Status Active
Purchase Type For Sale
Approx. Sqft 1206.0
Square Footage 1,206 sqft
Price per Sqft $298
Subdivision Fireside
MLS Listing ID A2262937
Style 2 Storey
Bedrooms 2
Full Baths 1
Half Baths 1
Condo Fees $353/mo
HOA Fees $75/ann
HOA Y/N Yes
Year Built 2019
Lot Size 1,306 Sqft
Acres 0.03
Property Sub-Type Row/Townhouse
Property Description
Location
Province AB
Community Other, Park, Playground, Schools Nearby, Shopping Nearby, Walking/Bike Paths
Zoning (R-MD)
Rooms
Basement None
Interior
Interior Features Breakfast Bar, Ceiling Fan(s), High Ceilings, Natural Woodwork, Open Floorplan, Quartz Counters, See Remarks, Storage, Vinyl Windows, Walk-In Closet(s)
Heating Forced Air, Natural Gas
Cooling Other
Flooring Carpet, Tile, Vinyl Plank
Inclusions All appliances, ceiling fans, light fixtures, Curtain Rods, shelving
Fireplace Yes
Appliance Dishwasher, Electric Stove, Microwave Hood Fan, Refrigerator, Washer/Dryer Stacked, Window Coverings
Laundry In Unit
Exterior
Exterior Feature Balcony, Other, Playground
Parking Features Owned, Stall, Titled
Garage Spaces 1.0
Fence None
Community Features Other, Park, Playground, Schools Nearby, Shopping Nearby, Walking/Bike Paths
Amenities Available Other, Parking, Picnic Area, Storage, Visitor Parking
Roof Type Asphalt
Porch Balcony(s)
Total Parking Spaces 1
Garage No
Building
Lot Description Greenbelt, Other, Views
Dwelling Type Five Plus
Faces E
Story Two
Foundation Poured Concrete
Architectural Style 2 Storey
Level or Stories Two
New Construction No
Others
HOA Fee Include Common Area Maintenance,Insurance,Maintenance Grounds,Professional Management,Reserve Fund Contributions,Sewer,Snow Removal,Trash,Water
Restrictions None Known
Pets Allowed Yes
GET MORE INFORMATION




