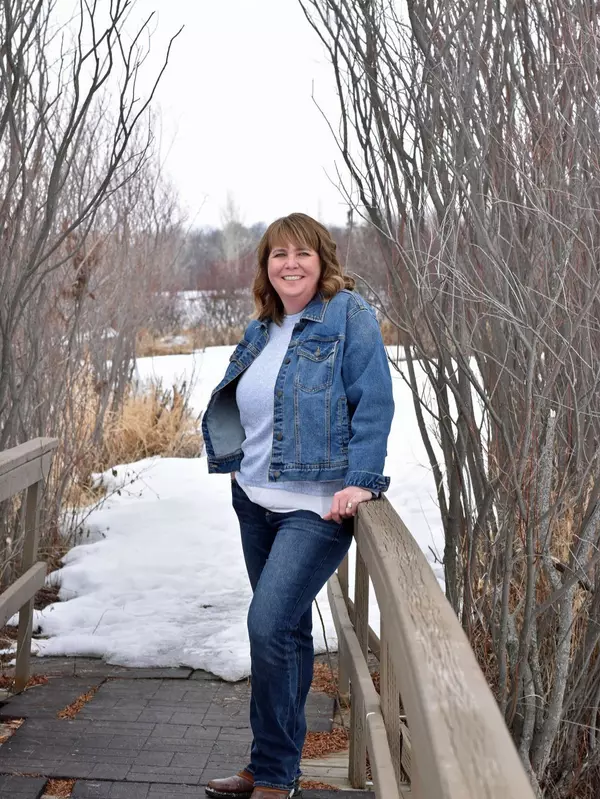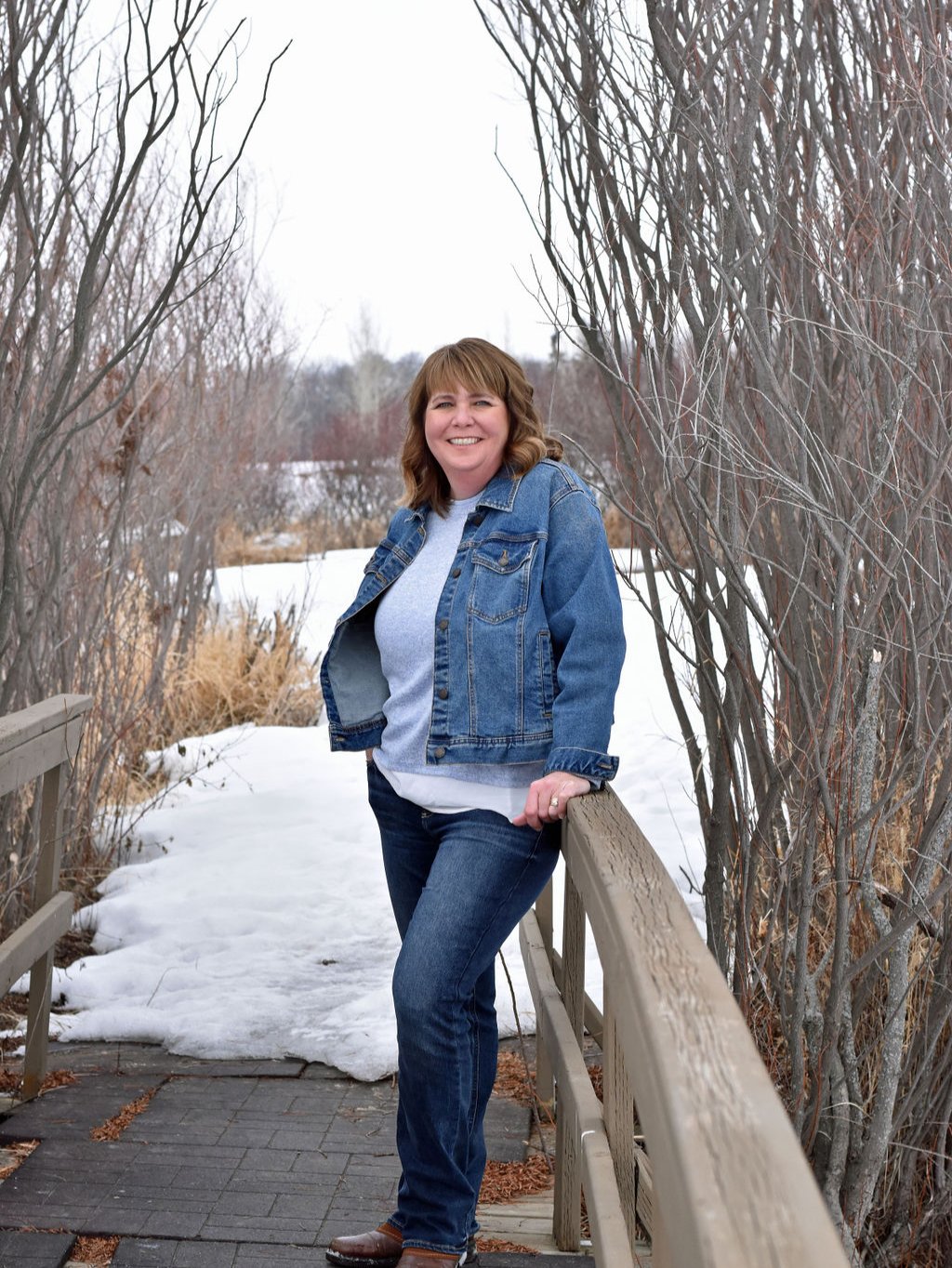
Open House
Sat Oct 04, 11:00am - 2:00pm
UPDATED:
Key Details
Property Type Single Family Home
Sub Type Detached
Listing Status Active
Purchase Type For Sale
Approx. Sqft 2021.04
Square Footage 2,021 sqft
Price per Sqft $425
Subdivision Woodbine
MLS Listing ID A2261875
Style 4 Level Split
Bedrooms 5
Full Baths 2
Half Baths 1
HOA Y/N No
Year Built 1985
Lot Size 6,534 Sqft
Acres 0.15
Property Sub-Type Detached
Property Description
Location
Province AB
County Cal Zone S
Community Park, Playground, Schools Nearby, Shopping Nearby, Walking/Bike Paths
Area Cal Zone S
Zoning R-CG
Rooms
Basement Finished, Partial
Interior
Interior Features Built-in Features, Closet Organizers, Double Vanity, Quartz Counters, Vaulted Ceiling(s), Vinyl Windows
Heating Fireplace(s), Forced Air, Natural Gas
Cooling None
Flooring Carpet, Ceramic Tile, Tile, Vinyl
Fireplaces Number 1
Fireplaces Type Family Room, Fire Pit, Gas
Fireplace Yes
Appliance Dishwasher, Electric Range, Microwave, Refrigerator
Laundry In Basement
Exterior
Exterior Feature Fire Pit, Private Yard
Parking Features Double Garage Attached
Garage Spaces 2.0
Fence Fenced
Community Features Park, Playground, Schools Nearby, Shopping Nearby, Walking/Bike Paths
Roof Type Asphalt Shingle
Porch Deck
Total Parking Spaces 4
Garage Yes
Building
Lot Description Back Lane, Landscaped, Many Trees, Pie Shaped Lot, Private
Dwelling Type House
Faces E
Story 4 Level Split
Foundation Poured Concrete
Architectural Style 4 Level Split
Level or Stories 4 Level Split
New Construction No
Others
Restrictions None Known
Virtual Tour 2 https://youriguide.com/6vq8i_229_wood_valley_pl_sw_calgary_ab
Virtual Tour https://youriguide.com/6vq8i_229_wood_valley_pl_sw_calgary_ab
GET MORE INFORMATION




