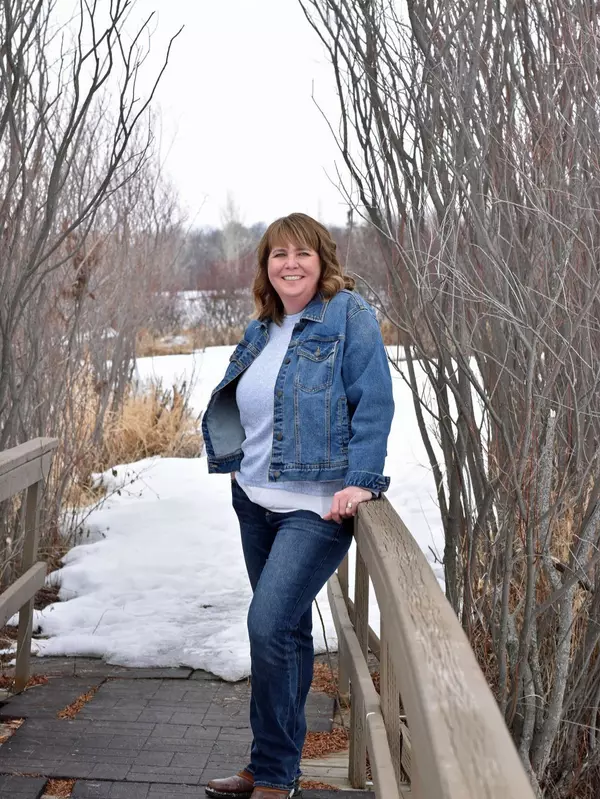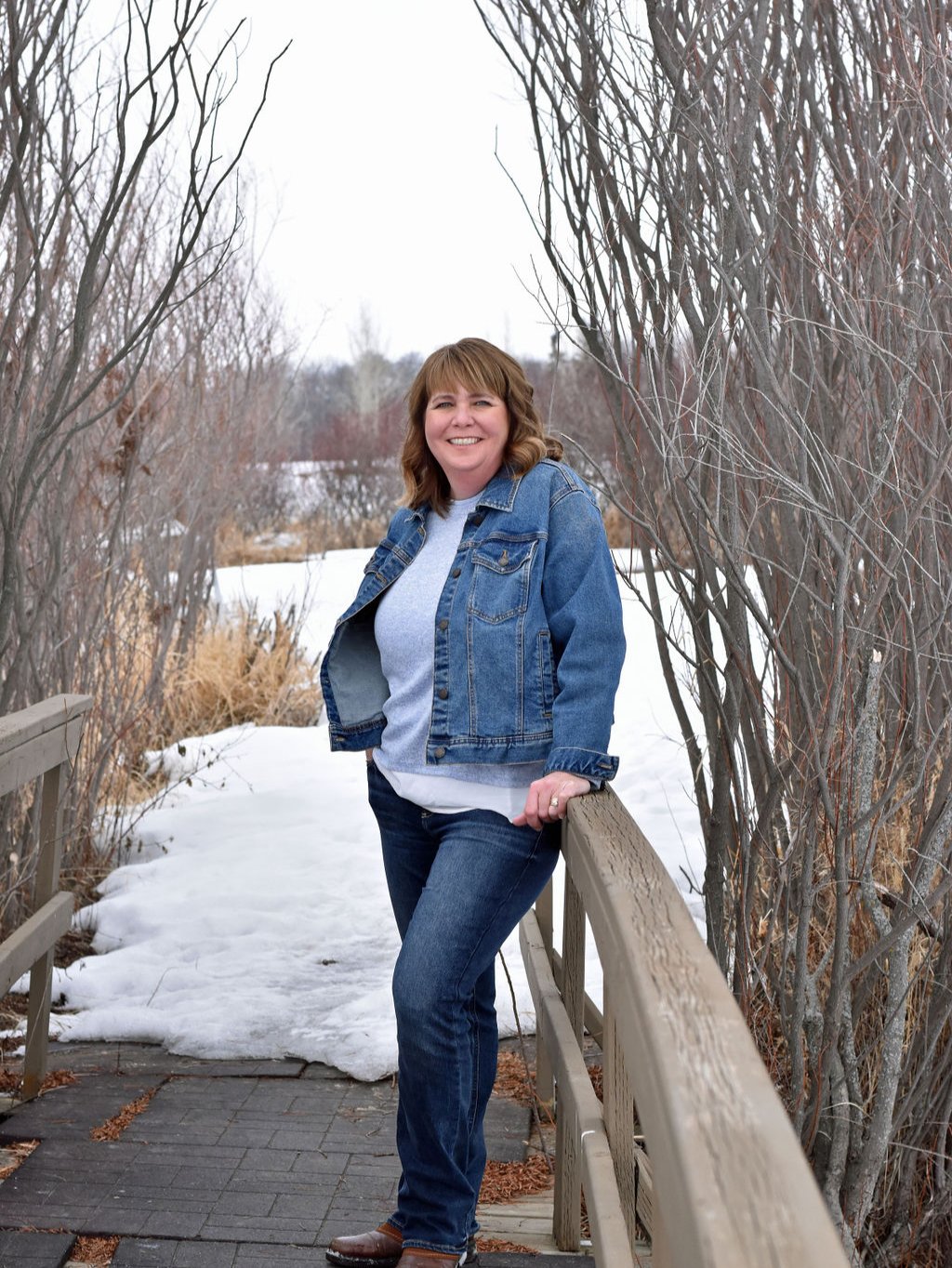
Open House
Sat Oct 04, 11:00am - 1:00pm
UPDATED:
Key Details
Property Type Single Family Home
Sub Type Detached
Listing Status Active
Purchase Type For Sale
Approx. Sqft 1310.0
Square Footage 1,310 sqft
Price per Sqft $396
Subdivision Mount Pleasant
MLS Listing ID A2259638
Style Bungalow
Bedrooms 4
Full Baths 3
HOA Y/N No
Year Built 1966
Lot Size 9,583 Sqft
Acres 0.22
Property Sub-Type Detached
Property Description
Location
Province AB
Community Park, Playground, Sidewalks, Street Lights
Zoning R1
Rooms
Basement Finished, Full
Interior
Interior Features Double Vanity, Kitchen Island, Open Floorplan, Quartz Counters, See Remarks
Heating Forced Air
Cooling None
Flooring Hardwood, Tile
Fireplaces Number 2
Fireplaces Type Wood Burning
Fireplace Yes
Appliance Dishwasher, Refrigerator, Stove(s), Washer/Dryer, Window Coverings
Laundry Laundry Room
Exterior
Exterior Feature Other
Parking Features Double Garage Detached, Heated Garage
Garage Spaces 2.0
Fence Fenced
Community Features Park, Playground, Sidewalks, Street Lights
Roof Type Asphalt Shingle
Porch Deck, Rear Porch, See Remarks
Total Parking Spaces 4
Garage Yes
Building
Lot Description Back Lane, Back Yard, Cul-De-Sac, Front Yard, Fruit Trees/Shrub(s), Irregular Lot, Landscaped, Many Trees, Pie Shaped Lot
Dwelling Type House
Faces W
Story One
Foundation Poured Concrete
Architectural Style Bungalow
Level or Stories One
New Construction No
Others
Restrictions None Known
GET MORE INFORMATION




