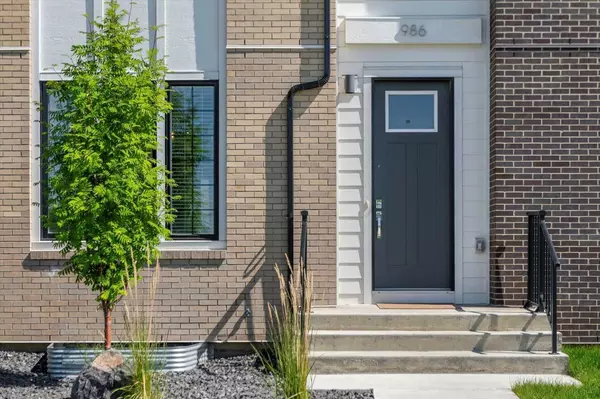OPEN HOUSE
Sat Jul 26, 1:00pm - 4:00pm
UPDATED:
Key Details
Property Type Townhouse
Sub Type Row/Townhouse
Listing Status Active
Purchase Type For Sale
Square Footage 1,785 sqft
Price per Sqft $406
Subdivision Harmony
MLS® Listing ID A2238103
Style 2 Storey
Bedrooms 3
Full Baths 2
Half Baths 1
HOA Fees $136/mo
HOA Y/N 1
Year Built 2022
Annual Tax Amount $2,929
Tax Year 2025
Lot Size 2,178 Sqft
Acres 0.05
Property Sub-Type Row/Townhouse
Source Calgary
Property Description
This isn't just a home—it's a way of life.
Location
Province AB
County Rocky View County
Area Cal Zone Springbank
Zoning NA
Direction W
Rooms
Other Rooms 1
Basement See Remarks, Unfinished
Interior
Interior Features Built-in Features, Closet Organizers, High Ceilings, Kitchen Island, Open Floorplan, Pantry, Quartz Counters, Recessed Lighting, Storage, Walk-In Closet(s)
Heating Forced Air, Natural Gas
Cooling None
Flooring Tile, Vinyl
Fireplaces Number 1
Fireplaces Type Gas, Living Room
Appliance Dishwasher, Garage Control(s), Gas Stove, Microwave, Refrigerator, Washer/Dryer, Window Coverings
Laundry Upper Level
Exterior
Parking Features Double Garage Detached, Off Street
Garage Spaces 2.0
Garage Description Double Garage Detached, Off Street
Fence Fenced
Community Features Clubhouse, Fishing, Golf, Lake, Park, Playground, Schools Nearby, Shopping Nearby, Sidewalks, Street Lights, Walking/Bike Paths
Amenities Available Beach Access, Dog Park
Roof Type Asphalt Shingle,Asphalt/Gravel
Porch See Remarks
Lot Frontage 21.0
Total Parking Spaces 4
Building
Lot Description Back Lane, Back Yard, Landscaped, Low Maintenance Landscape, Private, Street Lighting
Foundation Poured Concrete
Sewer Other
Water Public
Architectural Style 2 Storey
Level or Stories Two
Structure Type Brick,Wood Frame
Others
Restrictions Easement Registered On Title,Restrictive Covenant,Utility Right Of Way
Tax ID 102619847
Ownership Private



