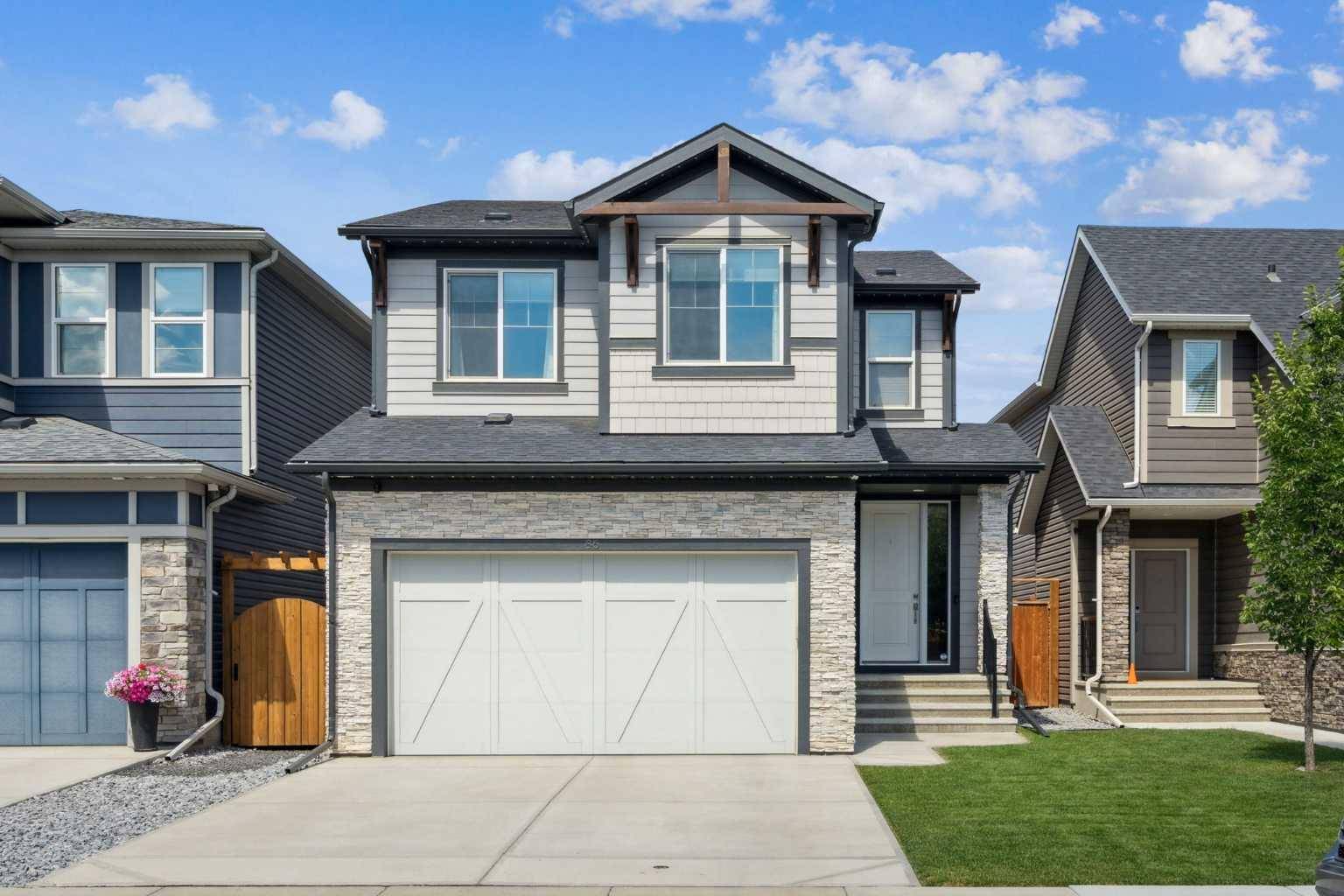OPEN HOUSE
Sat Jul 12, 12:00pm - 2:00pm
UPDATED:
Key Details
Property Type Single Family Home
Sub Type Detached
Listing Status Active
Purchase Type For Sale
Square Footage 2,020 sqft
Price per Sqft $400
Subdivision Legacy
MLS® Listing ID A2238152
Style 2 Storey
Bedrooms 4
Full Baths 3
Half Baths 1
Year Built 2019
Annual Tax Amount $5,018
Tax Year 2025
Lot Size 3,853 Sqft
Acres 0.09
Property Sub-Type Detached
Source Calgary
Property Description
Location
Province AB
County Calgary
Area Cal Zone S
Zoning R-G
Direction E
Rooms
Other Rooms 1
Basement Finished, Full
Interior
Interior Features Double Vanity, Jetted Tub, Kitchen Island, No Smoking Home, Open Floorplan, Pantry, Quartz Counters, Soaking Tub, Storage, Sump Pump(s), Vinyl Windows, Walk-In Closet(s)
Heating High Efficiency, Forced Air, Natural Gas
Cooling Central Air
Flooring Carpet, Tile, Vinyl Plank
Fireplaces Number 1
Fireplaces Type Gas, Living Room, Mantle
Appliance Central Air Conditioner, Dishwasher, Dryer, Electric Stove, Garage Control(s), Humidifier, Microwave, Range Hood, Refrigerator, Washer, Water Softener, Window Coverings
Laundry Upper Level
Exterior
Parking Features Concrete Driveway, Double Garage Attached, Garage Faces Front, Insulated
Garage Spaces 2.0
Garage Description Concrete Driveway, Double Garage Attached, Garage Faces Front, Insulated
Fence Fenced
Community Features Park, Playground, Schools Nearby, Shopping Nearby, Sidewalks, Street Lights, Walking/Bike Paths
Roof Type Asphalt
Porch Deck
Lot Frontage 34.45
Exposure E
Total Parking Spaces 4
Building
Lot Description Back Yard, Landscaped, Lawn, Yard Lights
Foundation Poured Concrete
Architectural Style 2 Storey
Level or Stories Two
Structure Type Concrete,Wood Frame
Others
Restrictions Restrictive Covenant,Utility Right Of Way
Tax ID 101521665
Ownership Private
Virtual Tour https://unbranded.youriguide.com/86_legacy_woods_pl_se_calgary_ab/



