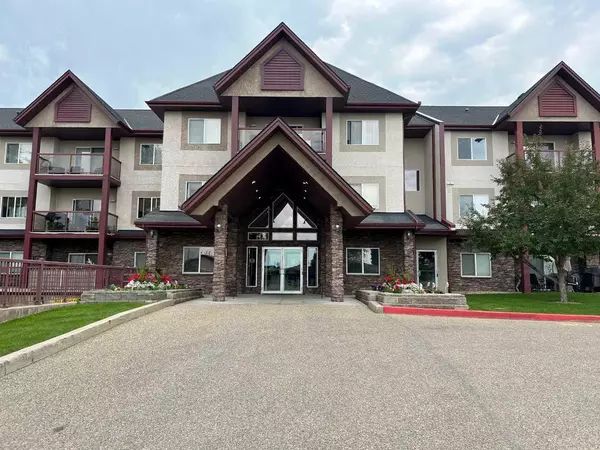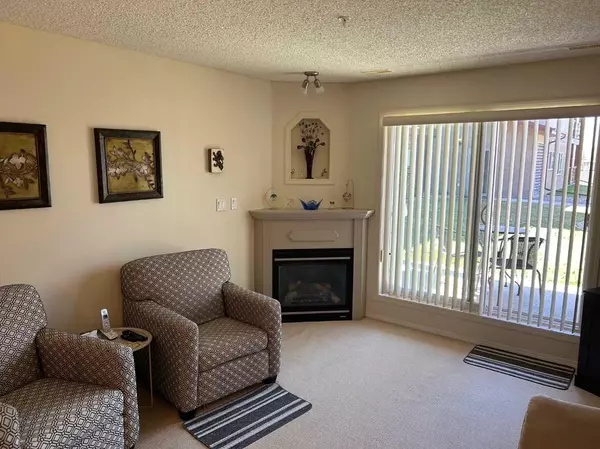UPDATED:
Key Details
Property Type Condo
Sub Type Apartment
Listing Status Active
Purchase Type For Sale
Square Footage 820 sqft
Price per Sqft $304
Subdivision Aspen Ridge
MLS® Listing ID A2217868
Style Apartment-Single Level Unit
Bedrooms 1
Full Baths 2
Condo Fees $391/mo
Year Built 2003
Annual Tax Amount $1,874
Tax Year 2024
Property Sub-Type Apartment
Source Central Alberta
Property Description
Location
Province AB
County Red Deer
Zoning R2
Direction W
Rooms
Other Rooms 1
Basement None
Interior
Interior Features Open Floorplan
Heating Forced Air, Natural Gas
Cooling Central Air
Flooring Carpet, Linoleum
Fireplaces Number 1
Fireplaces Type Gas, Living Room
Inclusions Stove, Refrigerator, Dishwasher, Microwave, Washer/Dryer Stacked, Garage Door Control
Appliance Dishwasher, Garage Control(s), Microwave, Refrigerator, Stove(s), Washer/Dryer Stacked
Laundry In Unit
Exterior
Parking Features Underground
Garage Description Underground
Community Features Schools Nearby, Shopping Nearby, Sidewalks, Street Lights
Amenities Available Elevator(s), Fitness Center, Parking
Roof Type Asphalt
Porch Balcony(s)
Exposure W
Total Parking Spaces 1
Building
Story 3
Architectural Style Apartment-Single Level Unit
Level or Stories Single Level Unit
Structure Type Other
Others
HOA Fee Include Caretaker,Common Area Maintenance,Gas,Heat,Maintenance Grounds,Professional Management,Reserve Fund Contributions,Sewer,Snow Removal,Trash,Water
Restrictions Pets Not Allowed
Tax ID 91634101
Ownership Private
Pets Allowed No



